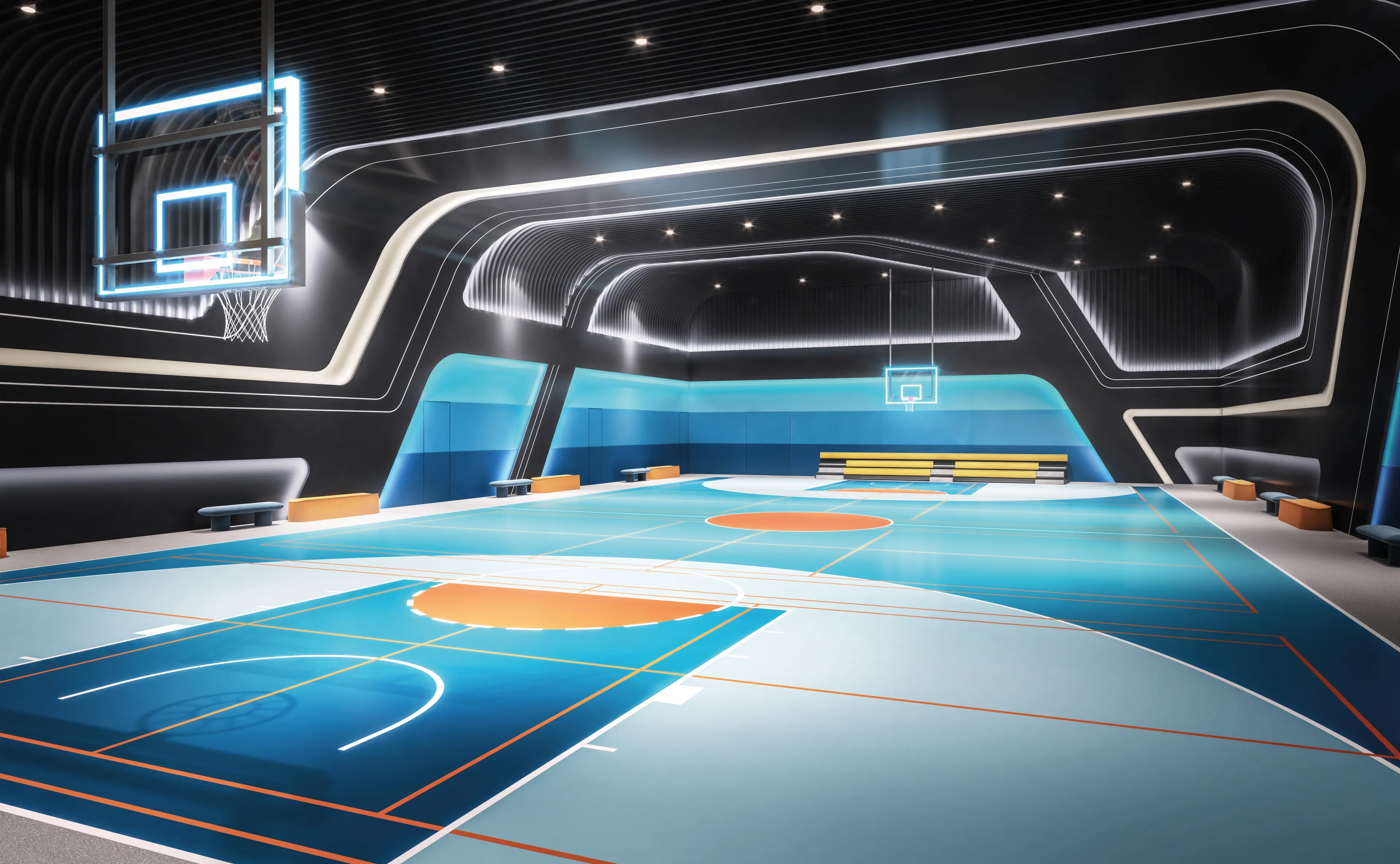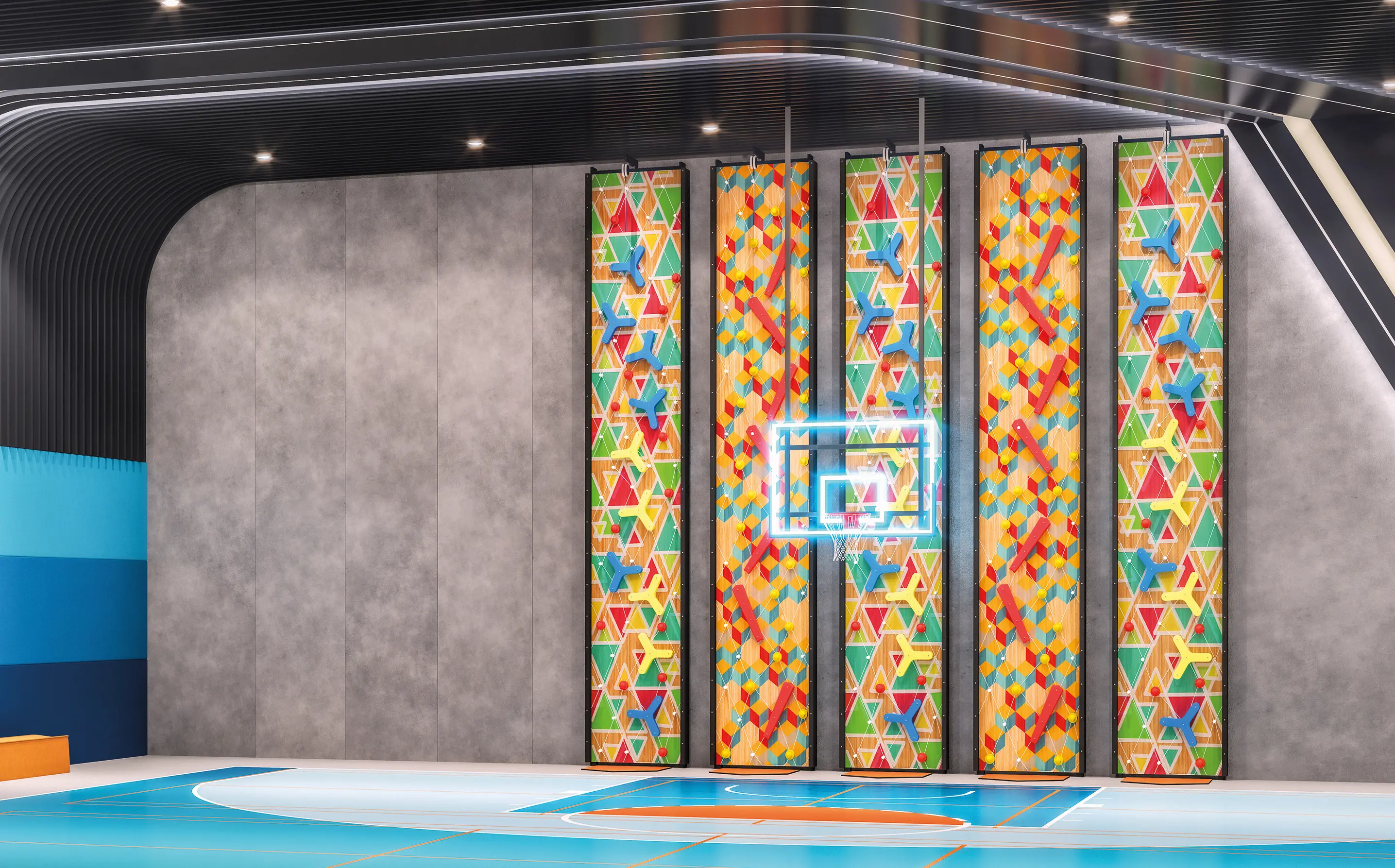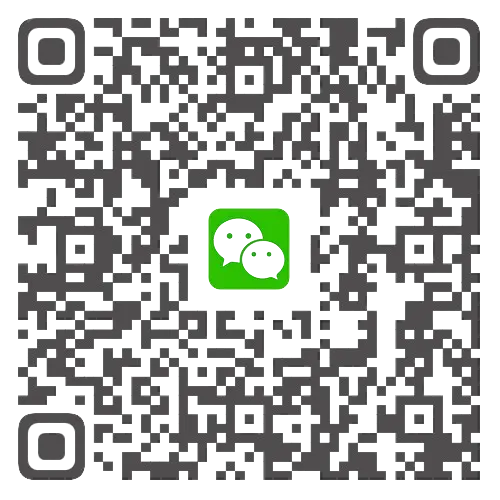
Transformable Sports Hall

Rock Climbing
Disclaimer
Transformable Sports Hall refers to Multi-purpose Ball Court in the approved building plans. This design concept drawing is a product of computer rendering, and represents an artist's impression of the Development and/or the Phase or the part of the Development and/or the Phase concerned, and is for reference only. The pipes, conduits, air-conditioning units, grilles etc. that may exist on the external walls, flat roofs and roofs of the Development and/or the Phase and its surrounding environment and buildings have been simplified or omitted. This design concept drawing does not simulate nor reflect the view from any part of the Development and/or the Phase or the present or future condition of the surrounding environment and buildings of the Development and/or the Phase, and it does not represent the final appearance of the Development and/or the Phase upon completion thereof. This design concept drawing does not constitute and shall not be construed as giving any offer, representation, covenant, warranty or contractual term, whether express or implied (whether related to view or not).The layout, partition, specifications, dimensions, colour, materials, fittings, finishes, appliances, equipment, furniture, household accessories, display, decorations, signs, clubhouse or recreational facilities, sculptures, models, artworks, plants, trees, landscape designs, lighting features and lightings, etc. shown herein might be different from those, if any, to be provided in the actual Development and/or the Phase and that they might not appear in the part of the Development and/or the Phase concerned. The Vendor reserves its right to alter, increase and reduce any of the above items and clubhouse and recreational facilities. Subject to the agreement for sale and purchase. Please refer to the sales brochure for details. The Vendor reserves the right to alter the building plans and other plans from time to time, and the design of the Development and/or the Phase is subject to the final plans approved by the relevant Government authorities. The provision of clubhouse and recreational facilities are subject to the agreement for sale and purchase and the final approvals of the relevant Government authorities. The opening hours and use of different clubhouse and recreational facilities are subject to the relevant laws, land grant conditions, terms of the deed of mutual covenant and the sub-deed of mutual covenant and the actual conditions of the facilities. The use or operations of some parts of the facilities and/or services may be subject to the consents or permits to be issued by the relevant Government authorities. The Vendor reserves its right to amend the use of the facilities and/or services which are shown or not shown or not specified in the design concept drawings. The names of the clubhouse and recreational facilities (if shown) are for promotional purpose only. The names of the facilities shown herein are pending determination and may be subject to change, and such names (including clubhouse) may not be identical to the names of such facilities when they are open and will not appear in any of the title documents. Such facilities (including clubhouse and ancillary recreational facilities, etc.) may be located within different phases of the Development and may not be in operation when the Development and/or the Phase can be occupied. The Vendor reserves its rights to alter the clubhouse and recreational facilities and the partition, design, layout and use thereof. Fees may be separately charged on the use of the clubhouse and different recreational facilities. The vendor do not warrant that food and beverage service or alcoholic beverages may or will be provided in the clubhouse.
Disclaimer
Transformable Sports Hall refers to Multi-purpose Ball Court in the approved building plans. This design concept drawing is a product of computer rendering, and represents an artist's impression of the Development and/or the Phase or the part of the Development and/or the Phase concerned, and is for reference only. The pipes, conduits, air-conditioning units, grilles etc. that may exist on the external walls, flat roofs and roofs of the Development and/or the Phase and its surrounding environment and buildings have been simplified or omitted. This design concept drawing does not simulate nor reflect the view from any part of the Development and/or the Phase or the present or future condition of the surrounding environment and buildings of the Development and/or the Phase, and it does not represent the final appearance of the Development and/or the Phase upon completion thereof. This design concept drawing does not constitute and shall not be construed as giving any offer, representation, covenant, warranty or contractual term, whether express or implied (whether related to view or not).The layout, partition, specifications, dimensions, colour, materials, fittings, finishes, appliances, equipment, furniture, household accessories, display, decorations, signs, clubhouse or recreational facilities, sculptures, models, artworks, plants, trees, landscape designs, lighting features and lightings, etc. shown herein might be different from those, if any, to be provided in the actual Development and/or the Phase and that they might not appear in the part of the Development and/or the Phase concerned. The Vendor reserves its right to alter, increase and reduce any of the above items and clubhouse and recreational facilities. Subject to the agreement for sale and purchase. Please refer to the sales brochure for details. The Vendor reserves the right to alter the building plans and other plans from time to time, and the design of the Development and/or the Phase is subject to the final plans approved by the relevant Government authorities. The provision of clubhouse and recreational facilities are subject to the agreement for sale and purchase and the final approvals of the relevant Government authorities. The opening hours and use of different clubhouse and recreational facilities are subject to the relevant laws, land grant conditions, terms of the deed of mutual covenant and the sub-deed of mutual covenant and the actual conditions of the facilities. The use or operations of some parts of the facilities and/or services may be subject to the consents or permits to be issued by the relevant Government authorities. The Vendor reserves its right to amend the use of the facilities and/or services which are shown or not shown or not specified in the design concept drawings. The names of the clubhouse and recreational facilities (if shown) are for promotional purpose only. The names of the facilities shown herein are pending determination and may be subject to change, and such names (including clubhouse) may not be identical to the names of such facilities when they are open and will not appear in any of the title documents. Such facilities (including clubhouse and ancillary recreational facilities, etc.) may be located within different phases of the Development and may not be in operation when the Development and/or the Phase can be occupied. The Vendor reserves its rights to alter the clubhouse and recreational facilities and the partition, design, layout and use thereof. Fees may be separately charged on the use of the clubhouse and different recreational facilities. The vendor do not warrant that food and beverage service or alcoholic beverages may or will be provided in the clubhouse.


